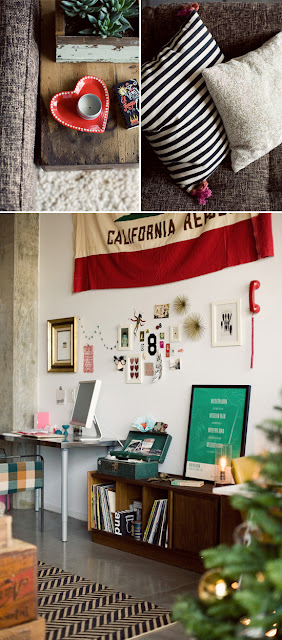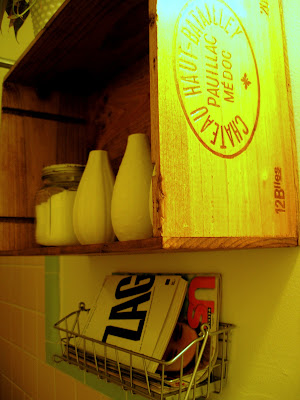You know the saying "don't bite off more than you can chew"? Well, I tend to ignore these wise little words. Maybe it's because I over think. Maybe it's because I over commit. Maybe it's because I'm not over-ly smart. Whatever the case, more often than not, I say screw the wading pool and head straight for the deep end.
Such is the case with the
I'm a Giant dollhouse challenge I entered and, thanks to
this post, have no way out of without looking like a quitter. Sigh.
I thought this was going to be a little project, with a little house full of little things. Just something small, cute and adorable to keep things interesting. But somehow, some way, this little, cute, adorable project turned into a big, giant, hairy monster that involves me building a little house and constructing all of the little things one. by. one. Looking back, I'm sure I can blame this on me being a cheap perfectionist. I mean, who has $20 to throw down on a tiny sofa you'll never
actually be able to sit in and enjoy? No sir, not me. I'd much rather throw it away on more important things like beer and shoes.
Anyway, this project is taking WAY longer and involving WAY more planning and mathematics than I could have ever imagined. A word from the wise, making midget things involves rescaling. Everything. So instead of busting out the bottom floor like I so stupidly thought I could do, this week I completed this:
Since this project involves math, I had to head back to the
floorplanner and actually write down the measurements of everything so I could shrink it down accordingly. Then I had to think about things like windows and doors and ceiling height. OH MY.
So I grabbed the card set boxes I swiped while visiting my parents last weekend, secretly thanked them for previously owning a baseball card store and cut out the base floor and walls based on my new-found measurements. Here is the new floorplan I'm working with for the ground floor.
It's a little more condensed, a little more simple and a lot less work than the before (
posted here).
Side note: Does this or does this not look like a cow head? If I would have realized this growing up, I would have had a field day playing around in the back office/storage space. Especially since the foam set box fillers we had were green. Hello, pretend farm.
So after measuring (twice, grandpa) and cutting and taping and researching, I ended up with this:
The base of the outside walls (not shown) and ground floor. I know, CRAZY productive right? Double sigh.
I still need to cut the windows and doorway in it along with finding a way to add more stability (I'm thinking popsicle sticks). But this will come as soon as I figure out how high and large I want them. So, after the 5th yawn, I did what anyone would do - hopped online in search for sofas and tables that would be cute in midget size. For example, wouldn't these be sooo cute?
Whenever I finish procrastinating, next steps include:
- add solid sheets of posterboard to cover the popsicle sticks, serving as drywall.
- spray all the walls with some sort of neutral color spray paint (thank you, one room floorplan)
- figure out a wood floor
- stain the floor
- add white popsicle sticks around the floor and ceiling as molding (AKA additional stabilizers)
For the record, NONE of these tasks on the checklist above were there before. And I still have an entire second floor to figure out! Clearly I've dropped quite a load onto my plate for no apparent reason other than my love for tiny things. Hoping to have an actual calendar with deadlines, finish up this list along and possibly building out the kitchen furniture by the next post (November 10th)
Fingers crossed - December 15th is approaching faster than I thought it would!












































